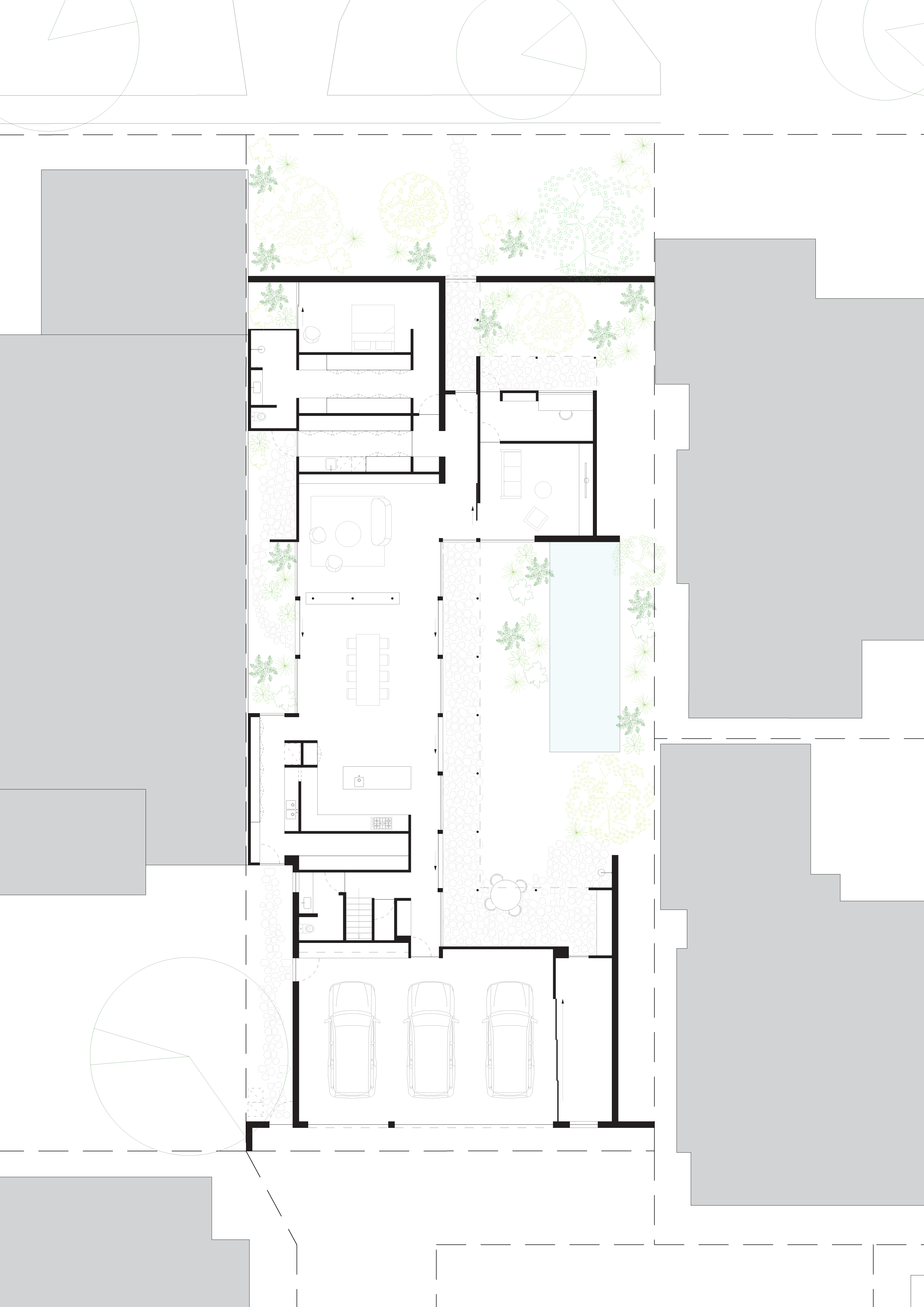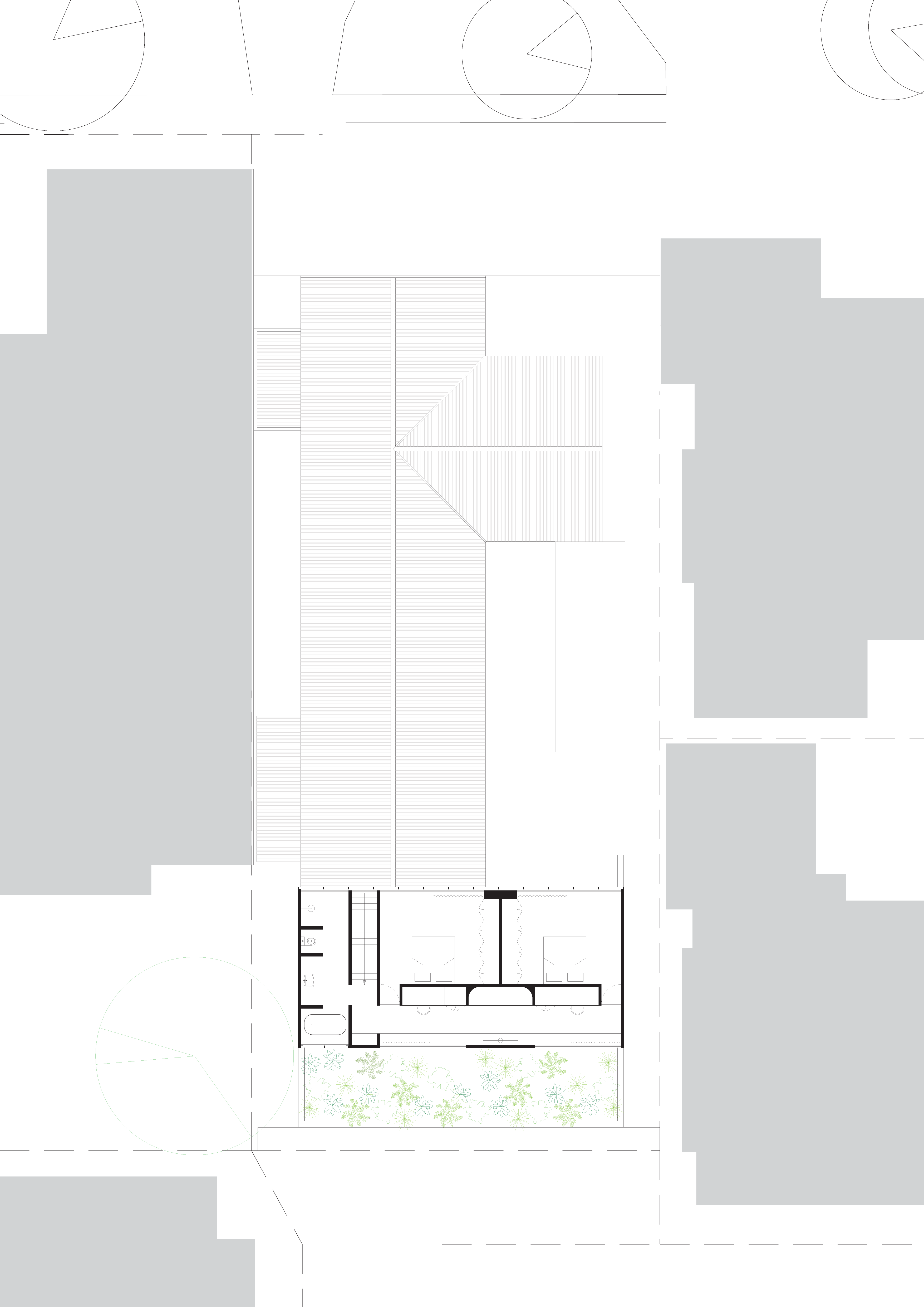A sketch design for a new house in Bedford, Western Australia. The scheme responds to the site in a suburban context, making use of neighbouring dwellings with masonry walls built to boundary to form private couryards which aim to increase the overall amenity of internal areas that open outward.
The ground floor is predominantly a double height volume under a large gabled roof with a secondary gable form extending off the main roof to house a study and lounge. The form of the house at the rear becomes a two storey volume under a flat roof, housing childrens rooms and study spaces above a large garage. Located on Noongar Boodja.

Ground Floor Plan (above)

First Floor Plan (above)