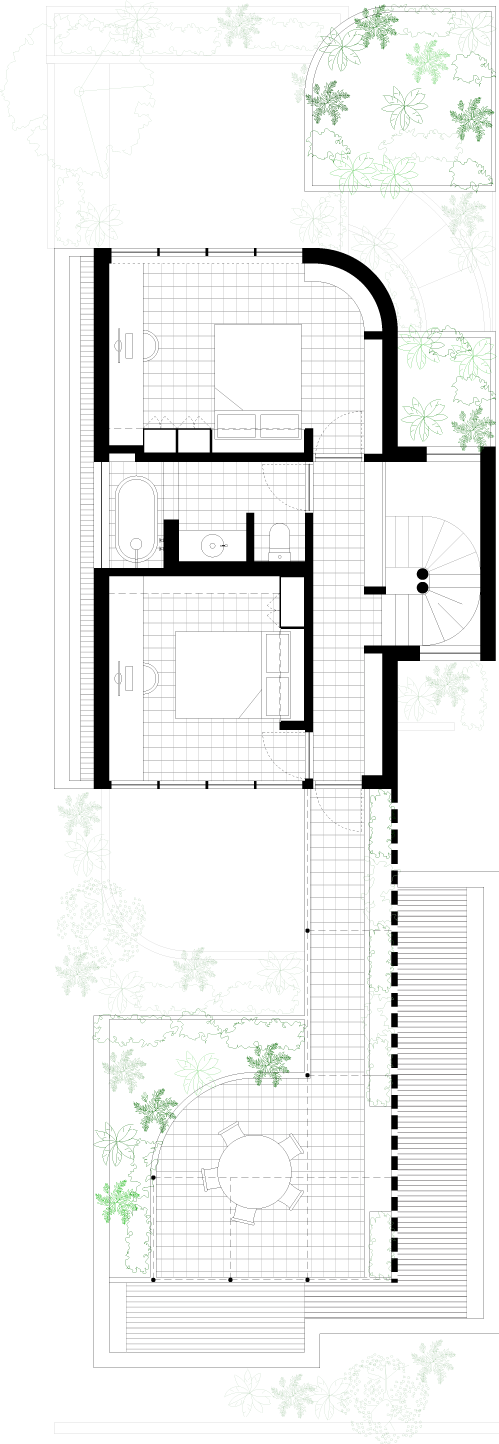
This second iteration of the Lang Street house sees the addition of a second storey and roof terrace, as well as further refinement of the original scheme. The mass of the second storey is held to the south to optimise northern aspect to the internal courtyard and the roof terrace, as well as avoiding overlooking and overshadowing issues in a densely developed urban context.

Ground Floor Plan (Above)

First Floor Plan (Above)