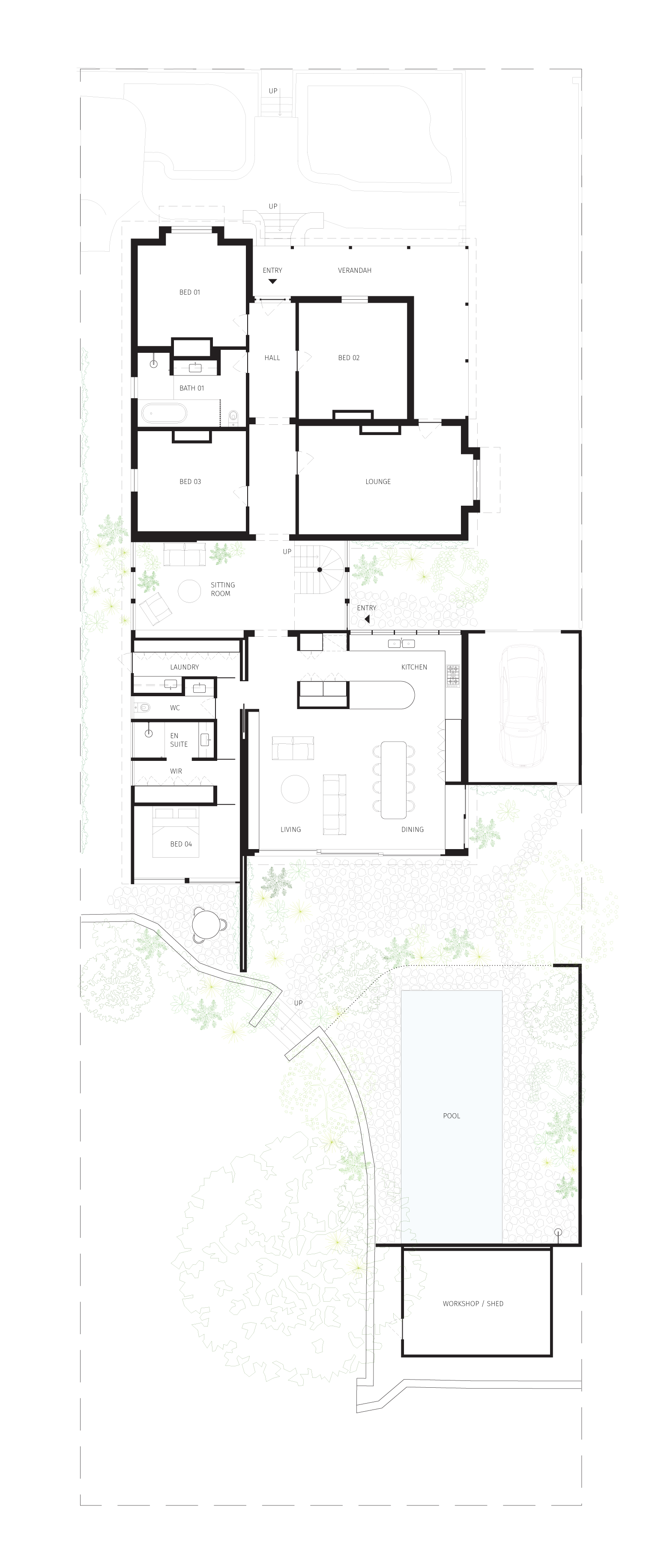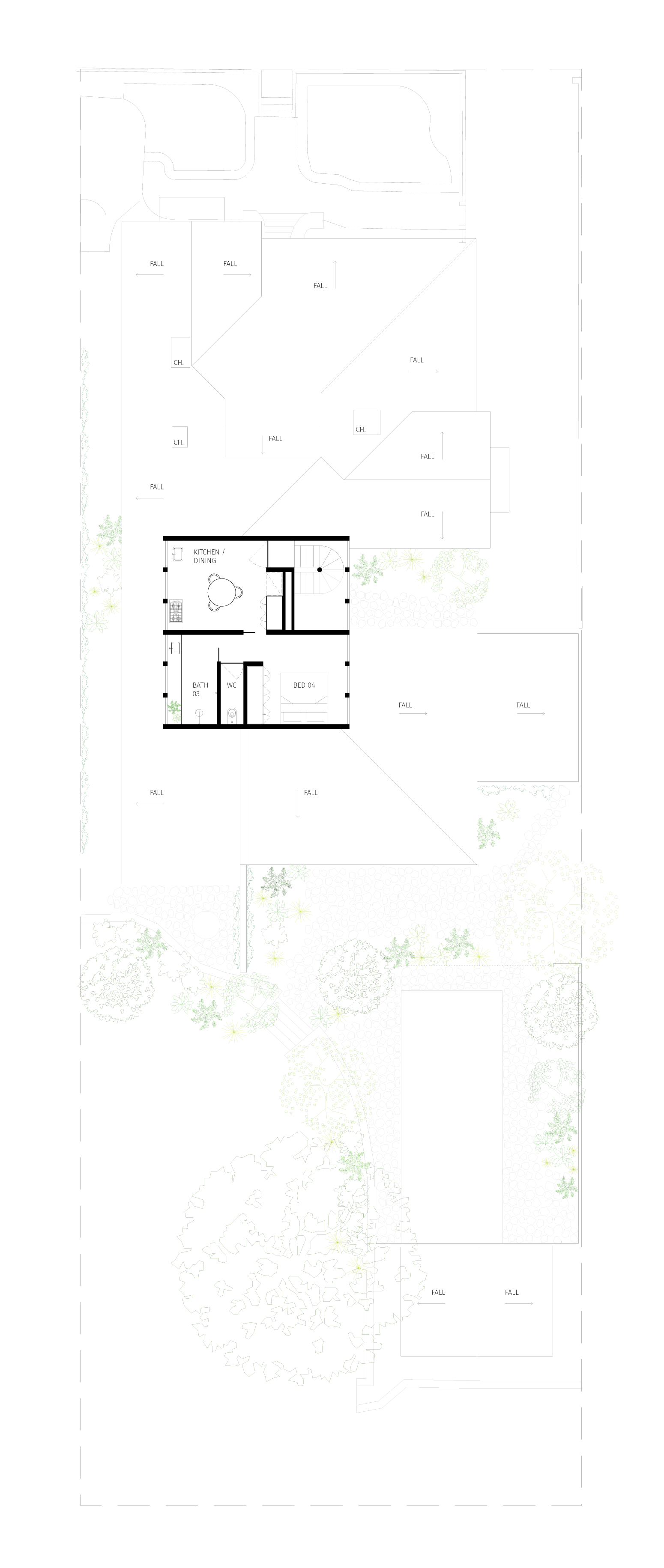A sketch design for alterations and additions to a Queen Anne house in East Fremantle, Western Australia. The scheme responds to a brief that placed emphasis on a minimal intervention to the existing built form, constituted of a well cared for heritage residence facing the street and a contemporary addition to the rear which had been designed to blend with the original structure. An existing limestone retaining wall in the garden informed the defusion of the architecture into the landscaping design for the site, demarcating a number of defined outdoor areas in order to allow a greater diversity of concurrent use.
The design response sought to create a distinct separation between the original structure and the remnants of the newer addition which was to be reworked to suit the growing family who now inhabited the site. This separation was achieved by cutting an entry courtyard into the north side of the addition and creating a sitting room off the entry which was to be fully glazed to both sides, bringing much needed light into the interior and honoring the extents of the original fabric. The rear wall of the existing addition was proposed to be demolished to allow for fully openable glazed sliding doors, offering opportunity to blur external / internal experiences. Located on Noongar Boodja.

Ground Floor Plan (above)

First Floor Plan (above)