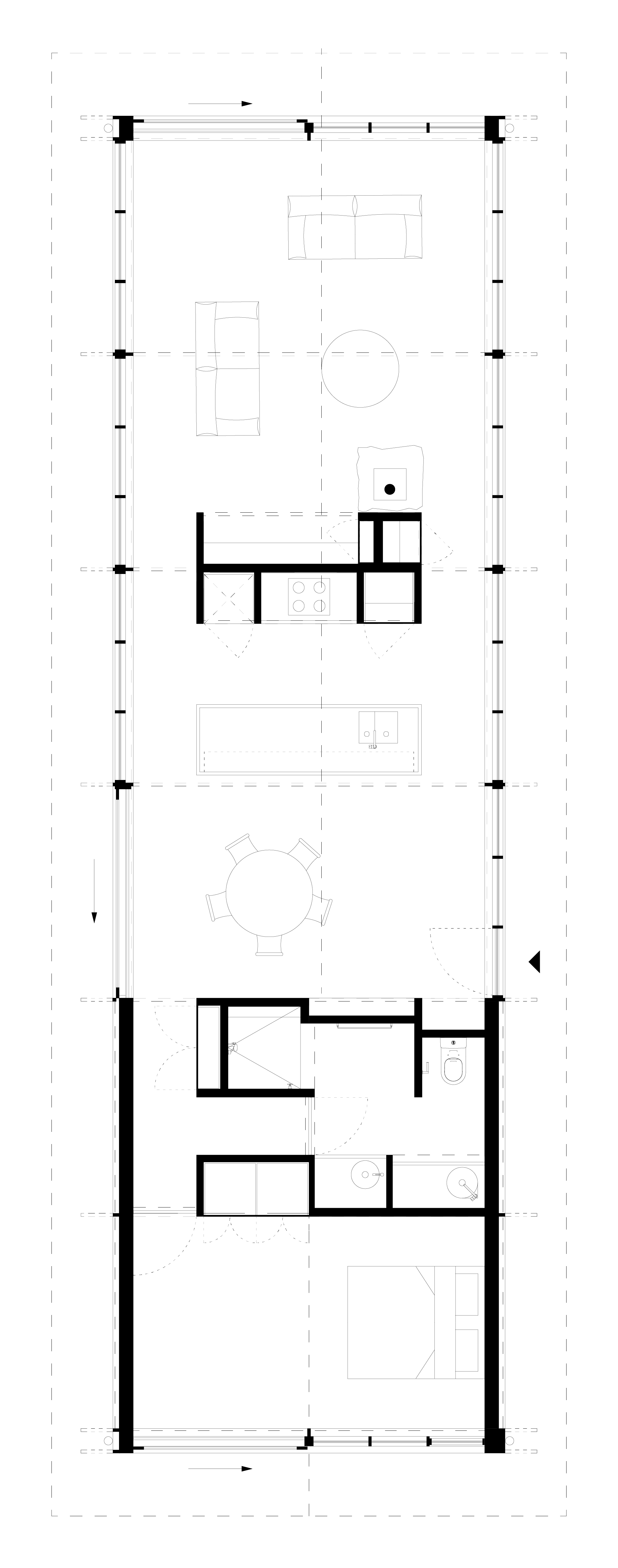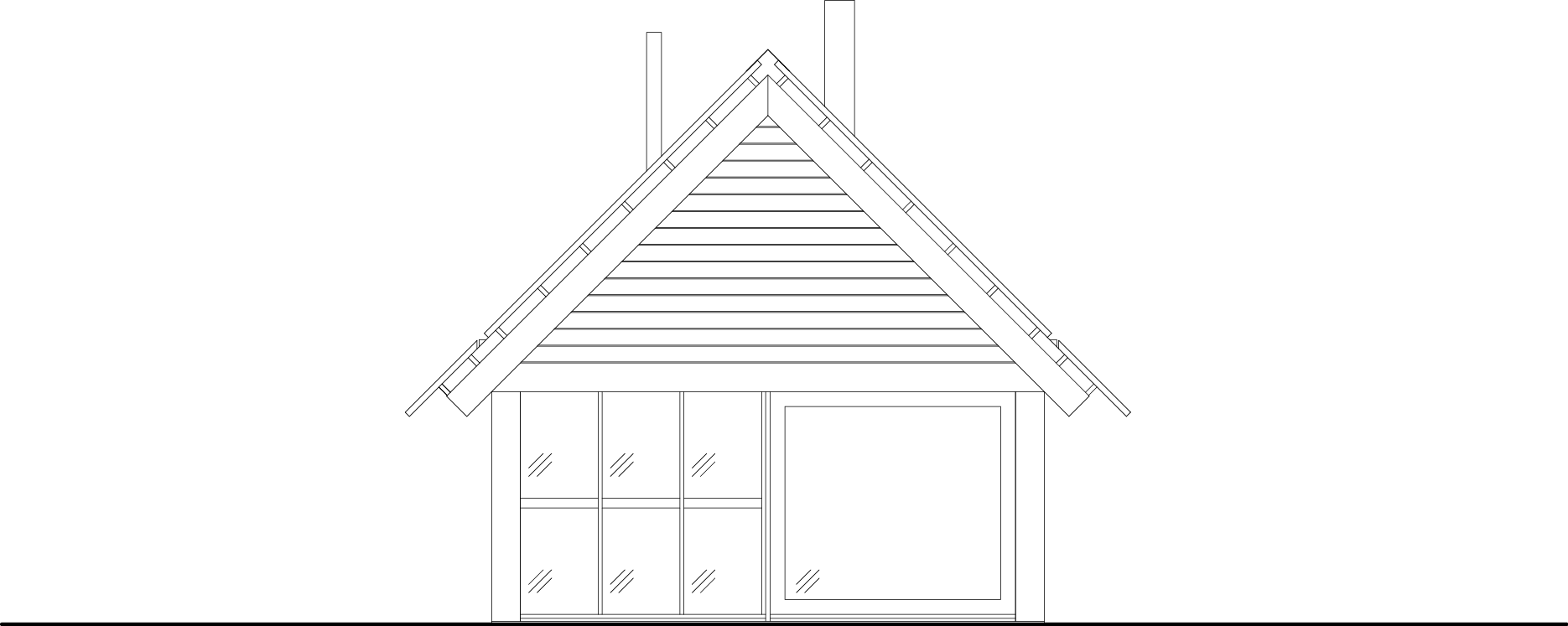
A small house on a rural site in Newbury, Victoria on Dja Dja Wurrung country. The design utilises an expressed hardwood portal frame system set out on a repetitive linear grid in order to respond to an expectation of future growth. This planning logic provided the upmost flexibility for a small budget, allowing elements of the building to be removed and flagged for future upgrade as the final building cost was negotiated leading up to construction.
The internal layout is largely open plan, with the only full height walls being those around the bathroom. These walls form a dividing element between the bedroom and the other living spaces. A half-height kitchen module separates the main living space, while also allowing airflow above through the double height volume. The roof is cut back at the facade, with spaced timber battens forming the eaves. The design also responds to BAL-29 bushfire rating requirements.
























